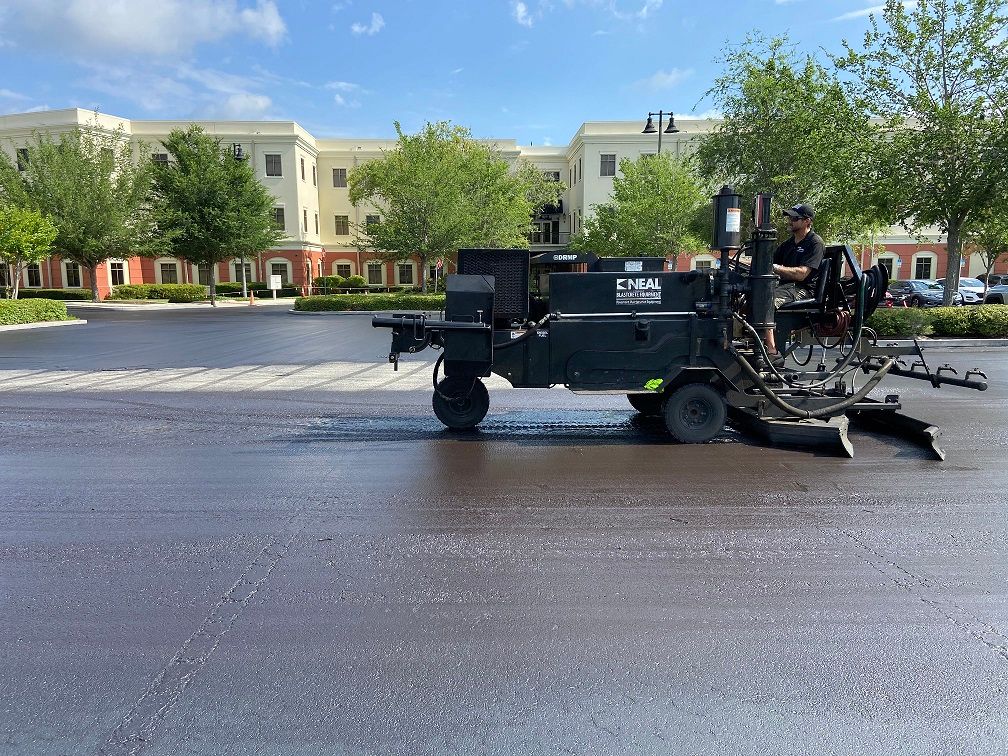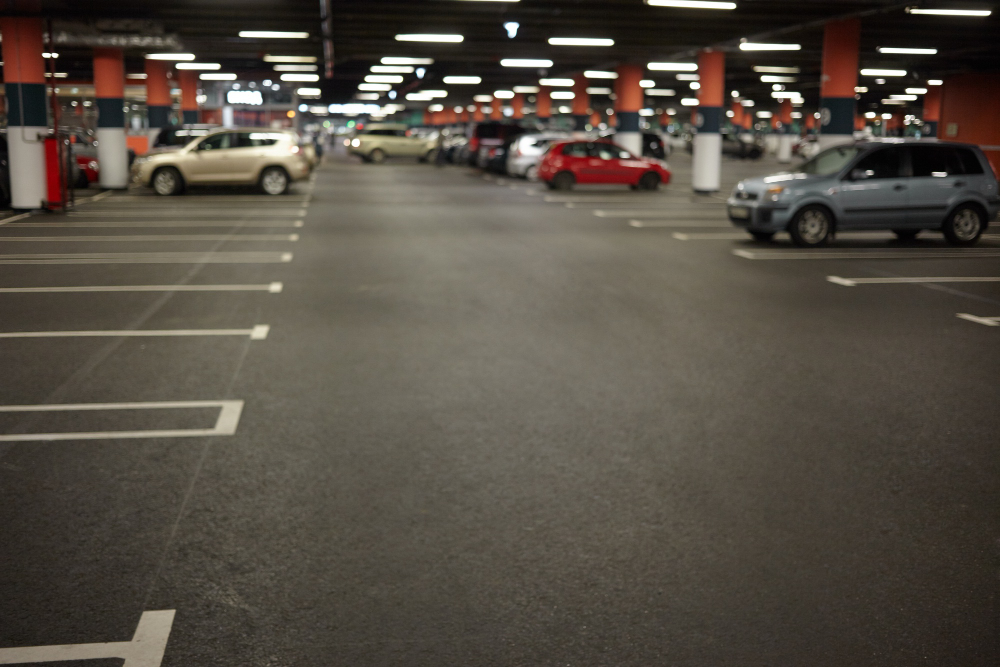

A well-designed parking lot does more than just provide a place for cars. It creates the first impression for your customers, ensures safety, and maximizes your property's capacity. An inefficient or poorly maintained lot can lead to frustrated drivers, accidents, and even lost business. For business owners in places like Palm Coast, FL, optimizing this space is a critical, yet often overlooked, aspect of property management.
Creating an efficient parking layout isn't just about painting lines; it involves strategic planning that considers traffic flow, safety regulations, and user experience. Whether you're designing a new lot or restriping an existing one, a thoughtful approach can significantly improve functionality and appeal.
This guide will walk you through the key considerations for designing an effective parking layout. We'll cover everything from choosing the right stall angles to ensuring ADA compliance, giving you the knowledge to create a safe, accessible, and user-friendly parking area for both your customers and employees.
Before you even think about parking lot striping, you need a solid plan. A successful layout balances vehicle capacity with smooth traffic flow and pedestrian safety. Rushing this stage can lead to costly redesigns and long-term headaches.
Start by evaluating your property. Measure the total available area and identify any fixed obstacles like light poles, landscaping islands, or building entrances. Consider the type of traffic you expect. A retail center will have different needs than an office complex, with varying peak hours and vehicle turnover rates.
Think about these questions:
The way vehicles move through your lot is crucial for preventing congestion and accidents. The goal is to create a clear, intuitive path from the entrance to a parking stall and back to the exit.
The design of your parking stalls has the biggest impact on your lot's capacity and ease of use. The two main options are angled and 90-degree parking.
90-degree parking, where cars park perpendicular to the aisle, is the most common design because it maximizes the number of spaces in a given area. This layout is efficient in terms of space but can be more challenging for drivers to navigate, especially when backing out.
Angled parking stalls (typically set at 45, 60, or 75 degrees) are much easier for drivers to pull into and back out of. This design naturally promotes a one-way traffic flow, which enhances safety. While it might slightly reduce the total number of spaces compared to a 90-degree layout, the improved user experience and safety are often worth the trade-off.
Once you have a layout planned, the execution is everything. Professional parking lot striping is essential for bringing your design to life accurately and durably. Faded, crooked, or unclear lines can make even the best-laid plans ineffective.
In a climate like Palm Coast, FL, parking lot markings are exposed to intense sun, heavy rain, and high humidity. Using the right materials is crucial for longevity. Professional striping companies use high-quality, traffic-grade paint that is designed to withstand these elements and resist fading. Some may also use thermoplastic markings, which are more durable and reflective, making them ideal for high-traffic areas and safety markings.
A professional crew uses specialized equipment to ensure all lines are straight, uniform, and precisely measured. This isn't just about aesthetics; it’s about compliance. Stall widths, aisle dimensions, and ADA-compliant spaces have specific requirements. An experienced contractor will be familiar with local and federal regulations, ensuring your lot is fully compliant and accessible.
A safe and accessible parking lot is a legal and ethical responsibility. Prioritizing these elements protects your visitors and your business from liability.
The Americans with Disabilities Act (ADA) has strict guidelines for accessible parking. These include:
An experienced parking lot striping company in FL will know these requirements inside and out, ensuring your lot meets all legal standards.
Don't forget about the people walking through your lot. Clearly marked crosswalks are essential, especially in areas with high foot traffic between the parking area and building entrances. Consider adding other safety features like stop bars at intersections and directional arrows to manage vehicle speed and behavior.
Designing an efficient parking lot is a smart investment that enhances customer satisfaction, improves safety, and maximizes your property's value. By carefully planning your traffic flow, choosing the right stall design, and ensuring ADA compliance, you can create a space that works for everyone.
Executing this plan requires precision and expertise. If you need professional parking lot striping in Palm Coast, FL, a team of experts can help you design and implement a layout that is efficient, safe, and compliant.
Contact Florida Sealcoating today for a free estimate and let us help you make the best first impression with a perfectly striped parking lot.
Get a free, no-obligation estimate for your asphalt project. Our team is ready to help protect and enhance your property.
(407) 942-3681