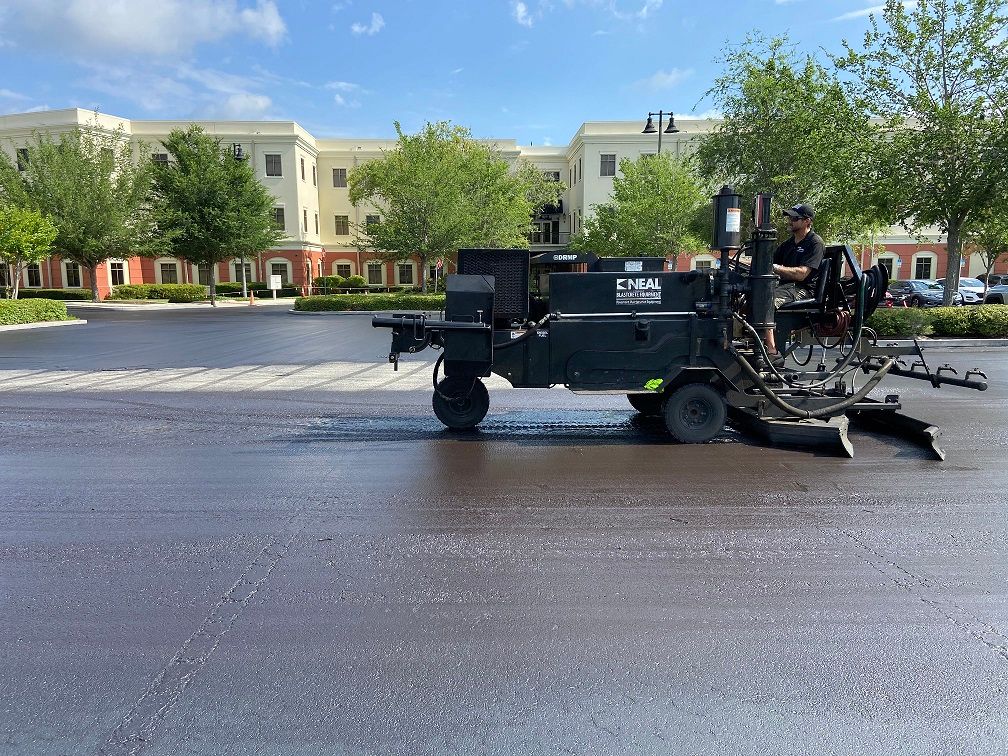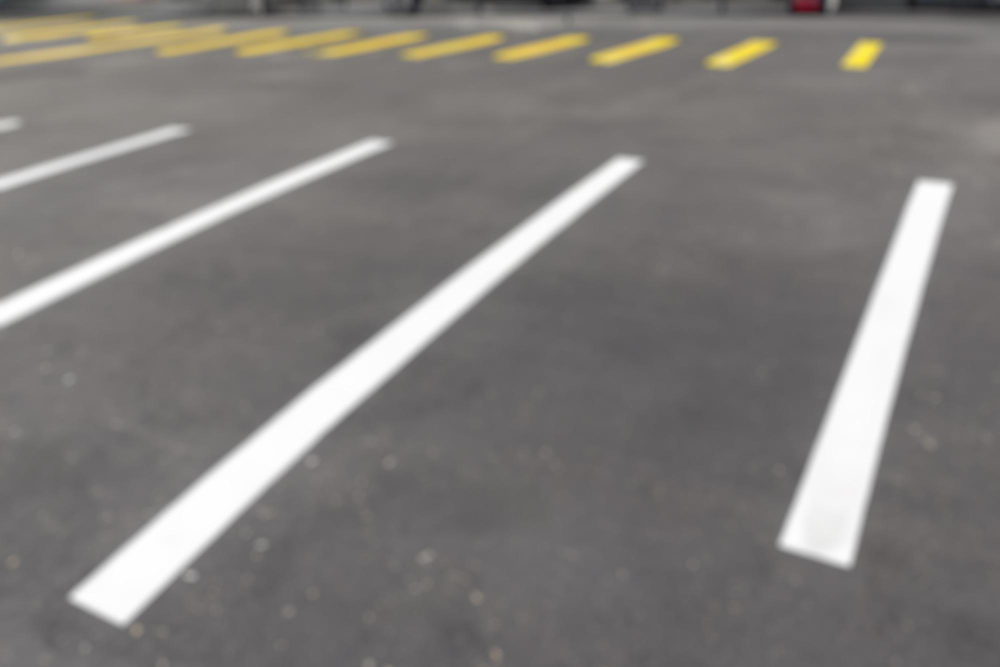

Every business owner knows the frustration: customers circling the parking lot, unable to find a space, eventually driving away to spend their money elsewhere. While expanding your parking area might seem like the obvious solution, there's often a more cost-effective approach right under your feet. Strategic parking lot striping can unlock hidden capacity in your existing space, turning what feels like a parking shortage into an efficiently organized system that serves more vehicles.
The way you stripe your parking lot directly impacts how many cars you can accommodate, how easily customers can navigate your property, and ultimately, how your business performs. Poor striping wastes valuable real estate, creates confusion, and can even pose safety risks. Smart striping, on the other hand, maximizes every square foot while ensuring smooth traffic flow and customer satisfaction.
Whether you're dealing with an oddly shaped lot, trying to accommodate different vehicle sizes, or simply want to get more value from your current space, understanding the principles of effective parking lot design can transform your property's functionality.
Most parking spaces follow industry standards, but these aren't one-size-fits-all solutions. Standard parking spaces typically measure 9 feet wide by 18 feet deep, but these dimensions can be adjusted based on your specific needs and local regulations.
For businesses that primarily serve compact cars or urban areas where space is at a premium, compact spaces measuring 8 feet by 16 feet can increase capacity by up to 20%. However, this approach requires careful consideration of your customer base. A medical office serving an older population might need wider spaces to accommodate mobility aids, while a college campus could benefit from more compact options.
The angle of your parking spaces dramatically affects capacity and traffic flow. Perpendicular (90-degree) parking maximizes the number of spaces per linear foot of driving lane, making it ideal for areas where customers park for extended periods. Angled parking at 45 or 60 degrees reduces capacity but improves traffic flow and makes it easier for drivers to enter and exit spaces quickly.
The key to maximizing parking capacity lies in understanding your space's unique characteristics and designing around them. Start by analyzing your lot's shape, size, and any permanent fixtures like light poles, storm drains, or landscaping that can't be moved.
Double-loaded aisles—driving lanes with parking on both sides—typically offer the best space utilization. These require wider driving lanes (24 feet for 90-degree parking, 16-18 feet for angled parking) but accommodate more vehicles overall than single-loaded designs.
Consider creating different zones within your lot for different needs. Spaces near your building entrance can be slightly wider to serve customers with disabilities or those carrying heavy items, while spaces farther from the entrance can be more compact. This tiered approach ensures accessibility while maximizing overall capacity.
End caps—the spaces at the end of each row—present unique opportunities. These spots can often be made slightly smaller than standard spaces since they have open space on one side, allowing you to squeeze in additional capacity without compromising functionality.
Efficient parking lot striping balances maximum capacity with safe, logical traffic flow. Drivers should be able to navigate your lot intuitively, without confusion about which direction to travel or where they can park.
One-way traffic lanes can significantly improve flow and allow for narrower driving lanes, freeing up space for additional parking. However, this only works well in larger lots where you can create a logical circulation pattern. Smaller lots often function better with two-way traffic despite the wider lane requirements.
Clearly marked entrances and exits prevent bottlenecks during busy periods. Consider the natural flow from main roads to your building entrance, and design your striping to guide drivers along this path efficiently. Loading zones, fire lanes, and accessible parking spaces should be positioned to support this flow rather than disrupt it.
Every parking lot must include spaces designated for drivers with disabilities, but smart planning ensures these spaces enhance rather than compromise your overall design. Accessible spaces require additional width (8 feet of space plus a 5-foot access aisle) and should be located on the most convenient routes to building entrances.
Van-accessible spaces need even more room—an 11-foot space plus an 8-foot access aisle. While these requirements reduce the total number of standard spaces you can fit, proper placement ensures they don't disrupt traffic flow or waste valuable space near your main entrance.
Consider your specific business needs when planning specialized spaces. Retail locations might benefit from a few extra-wide spaces for customers loading large purchases, while restaurants might need designated spaces for delivery drivers during peak hours.
The most well-designed parking lot striping in Daytona Beach, FL won't remain effective without proper maintenance. Florida's intense sun, frequent rain, and temperature fluctuations can cause striping to fade quickly, creating confusion and potentially reducing your lot's functional capacity.
Regular restriping maintains clear boundaries between spaces, preventing the gradual drift that causes some spaces to become unusable while others become oversized. Faded lines also create liability concerns and give your business a neglected appearance that can drive away customers.
Plan for restriping every 18-24 months in high-traffic areas, or sooner if visibility becomes poor. This proactive approach costs less than dealing with accidents or customer complaints caused by unclear markings.
Many parking lots suffer from inefficient designs that waste valuable space. Oversized driving lanes are one of the most common issues—while adequate width is important for safety, lanes that are wider than necessary steal space that could be used for parking.
Inconsistent space sizes create confusion and inefficiency. When some spaces are significantly larger than others, drivers tend to choose the larger spaces even when smaller vehicles would fit in compact spots, reducing overall capacity utilization.
Poor planning around fixed obstacles often results in unusable triangular or irregularly shaped areas. Creative striping can sometimes turn these challenging areas into motorcycle parking, short-term pickup spaces, or landscaping opportunities that enhance your property's appearance.
Strategic parking lot striping represents one of the most cost-effective ways to increase your business's capacity without expensive construction or land acquisition. The investment in professional design and installation typically pays for itself through improved customer satisfaction and the ability to serve more visitors during peak periods.
Professional striping contractors bring expertise in local regulations, optimal layouts for different business types, and high-quality materials that maintain their appearance and functionality longer than DIY alternatives. They can also spot opportunities to maximize capacity that might not be obvious to property owners.
If you need professional parking lot striping in Daytona Beach, FL, contact Florida Sealcoating today to get a quote. Their experienced team can assess your current layout and recommend improvements that will help you make the most of your valuable parking space while ensuring safety and compliance with all local requirements.
Get a free, no-obligation estimate for your asphalt project. Our team is ready to help protect and enhance your property.
(407) 942-3681